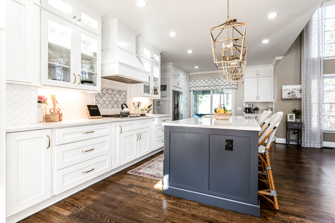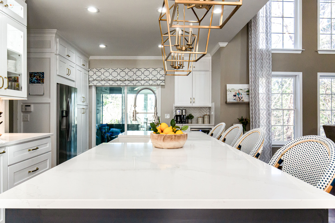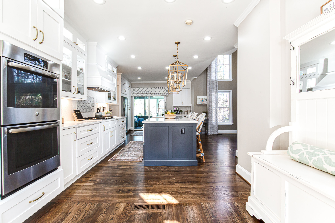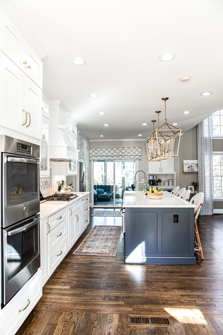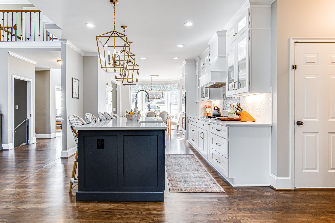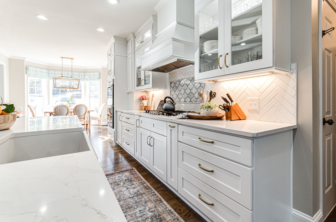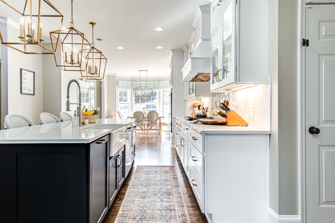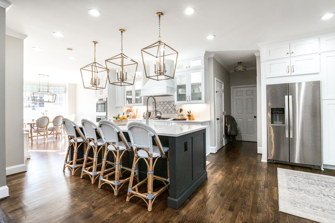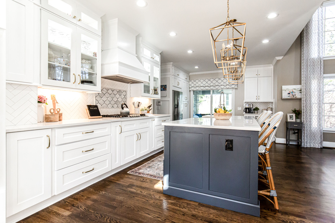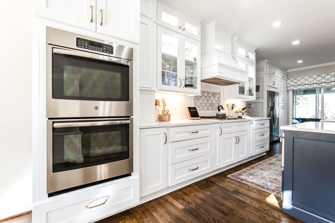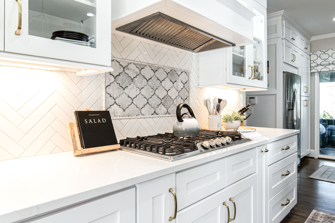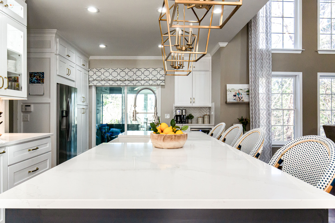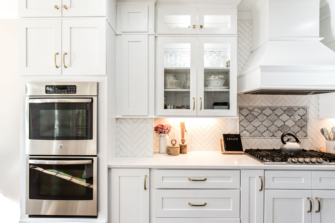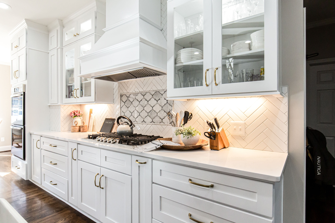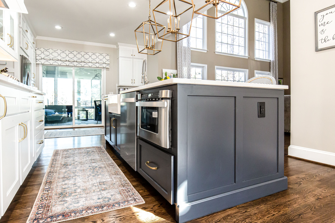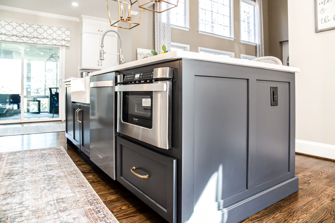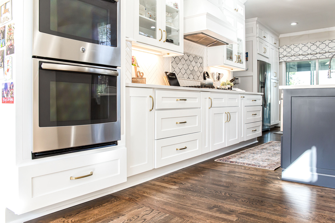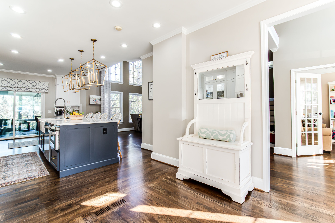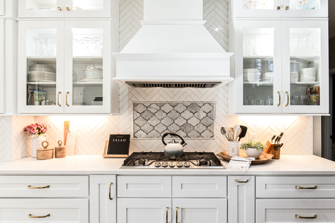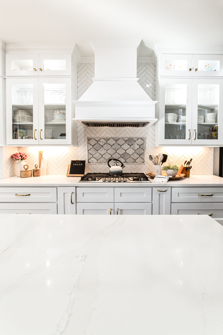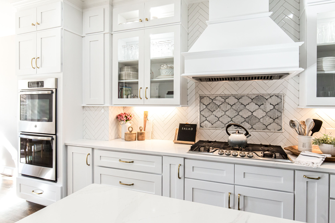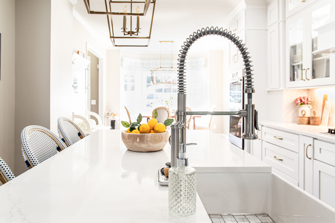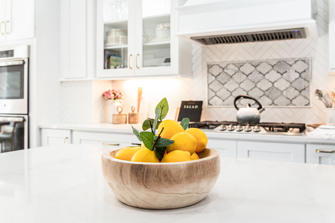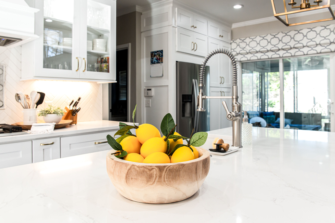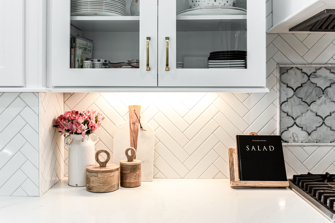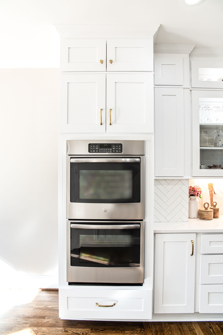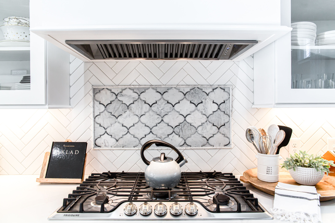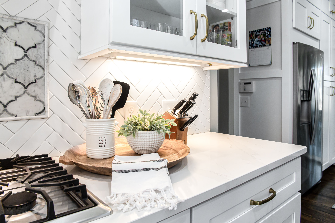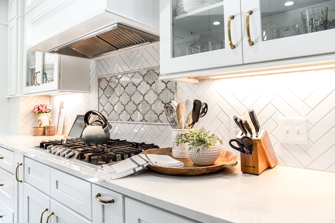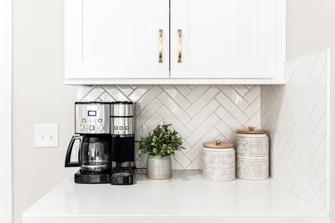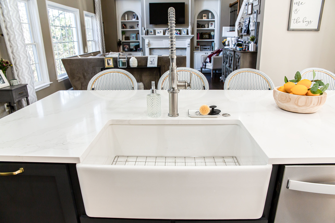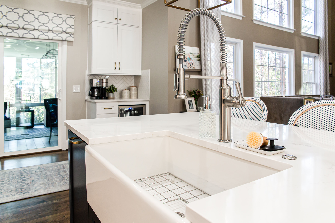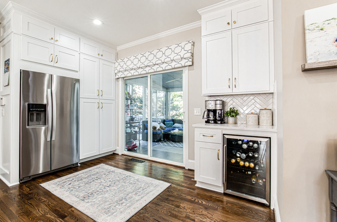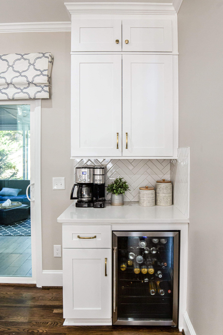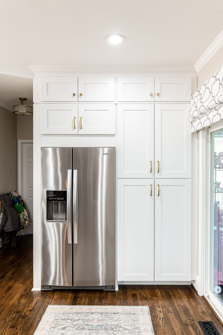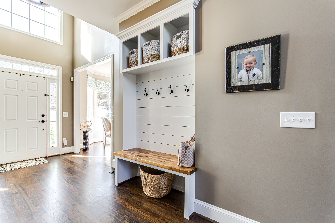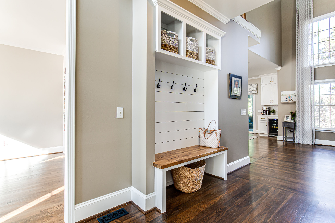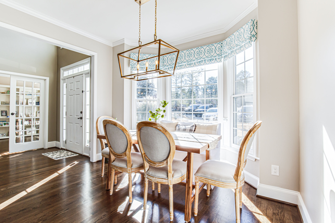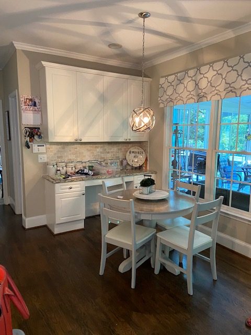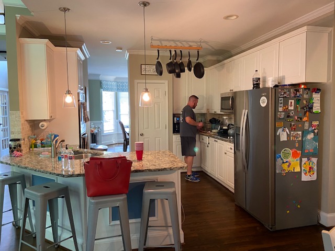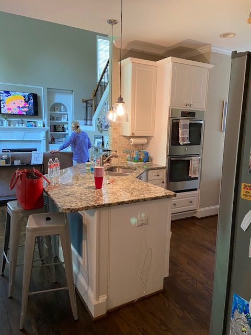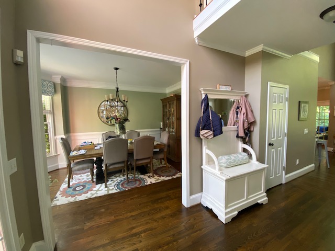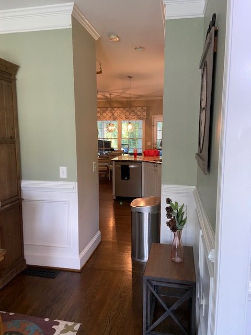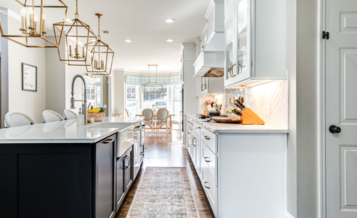
Our clients loved their house and their neighborhood but as a growing family, their kitchen was too small. They contemplated moving to a larger house but wanted to see if they could stay in their dream home and get their dream, open floor plan kitchen.
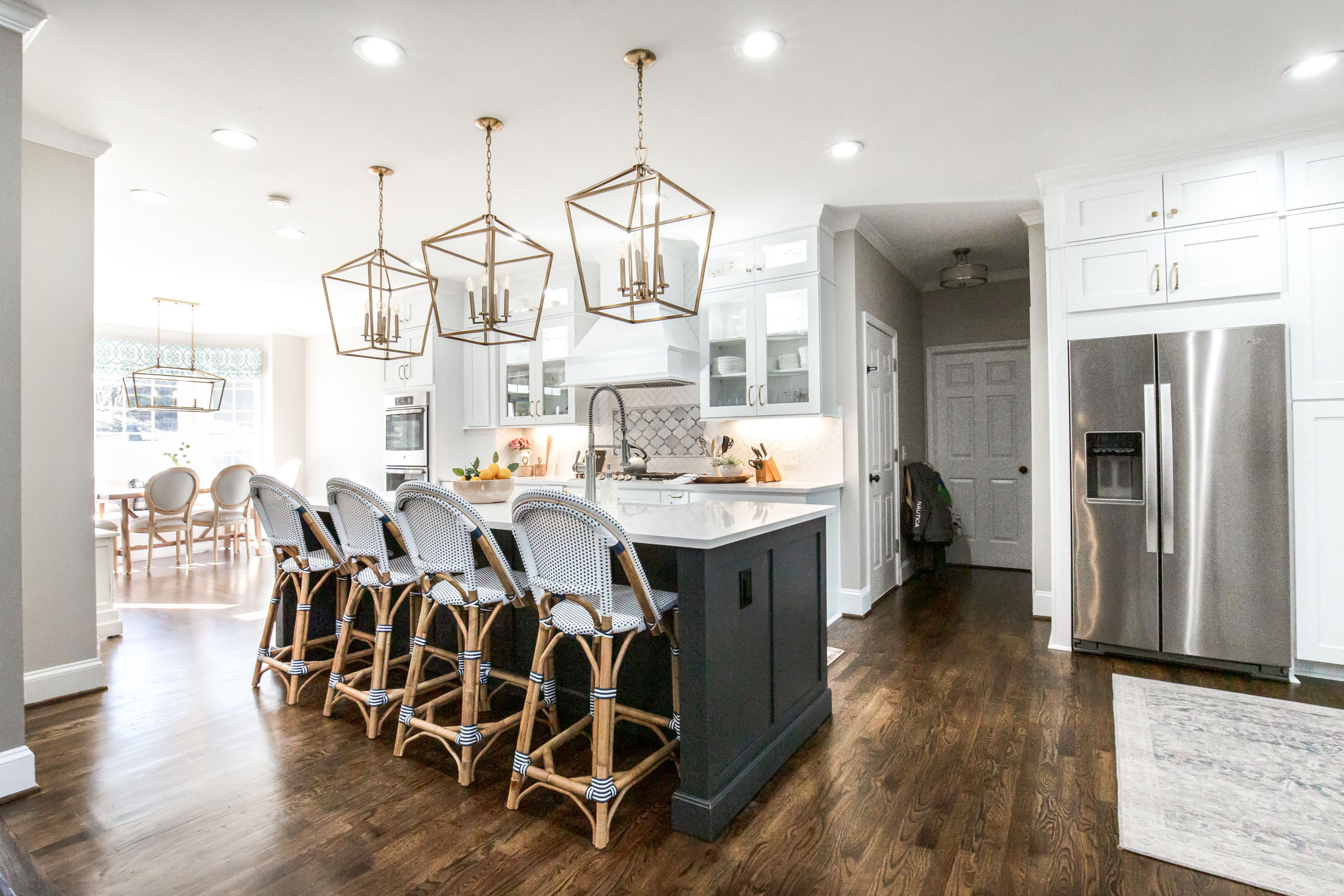
The main problem with the kitchen was how closed off it felt. To help maximize the space we took down the wall separating the kitchen and dining and switched the peninsula to a large island.
During demo we ran into an issue with the venting that could not be moved. In order to accommodate for this, we cut into the hall closet and turned into a mudroom bench and moved the island 12″ over to the right.
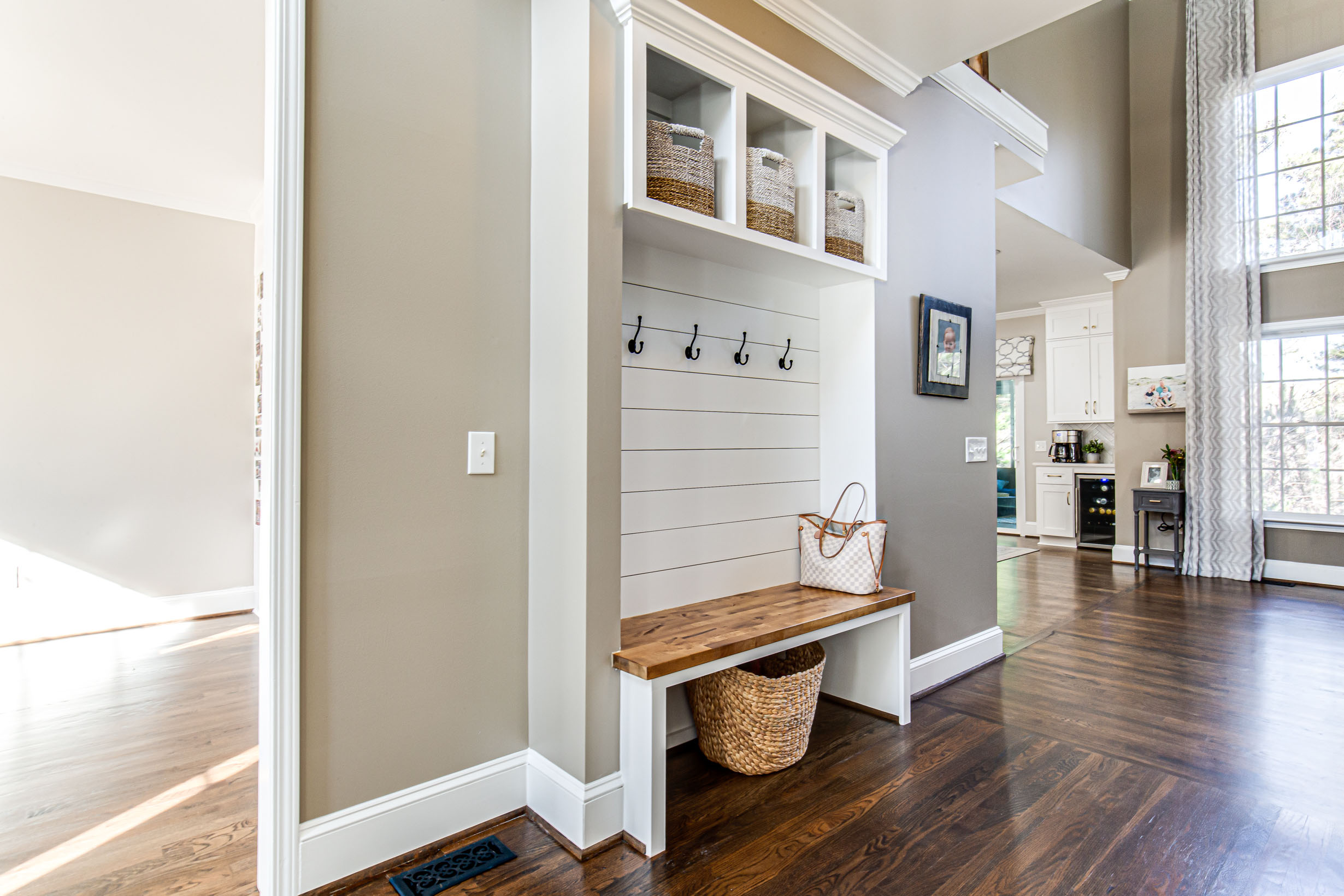
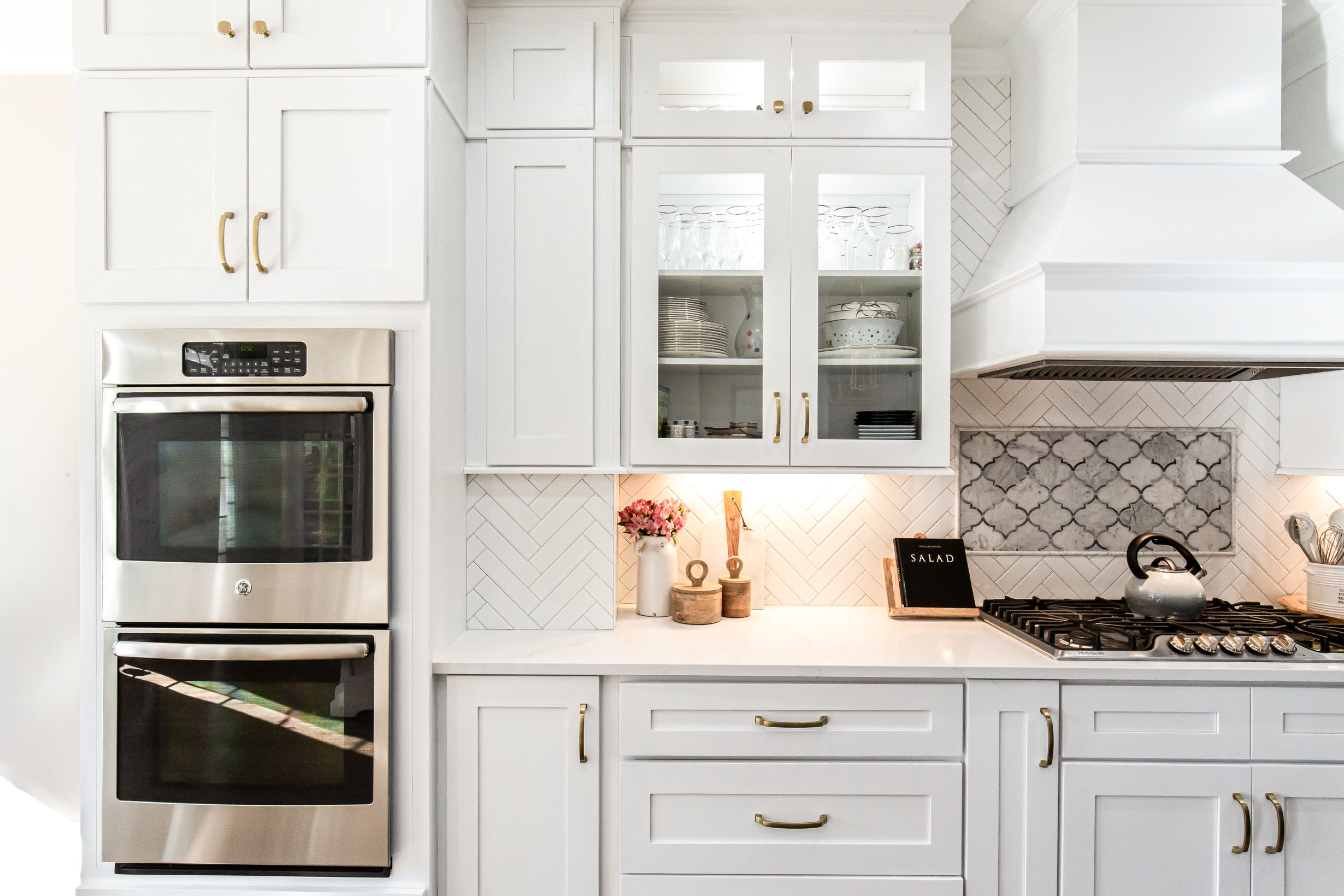
The column was wrapped in tile and deco doors were used for the wall cabinets.
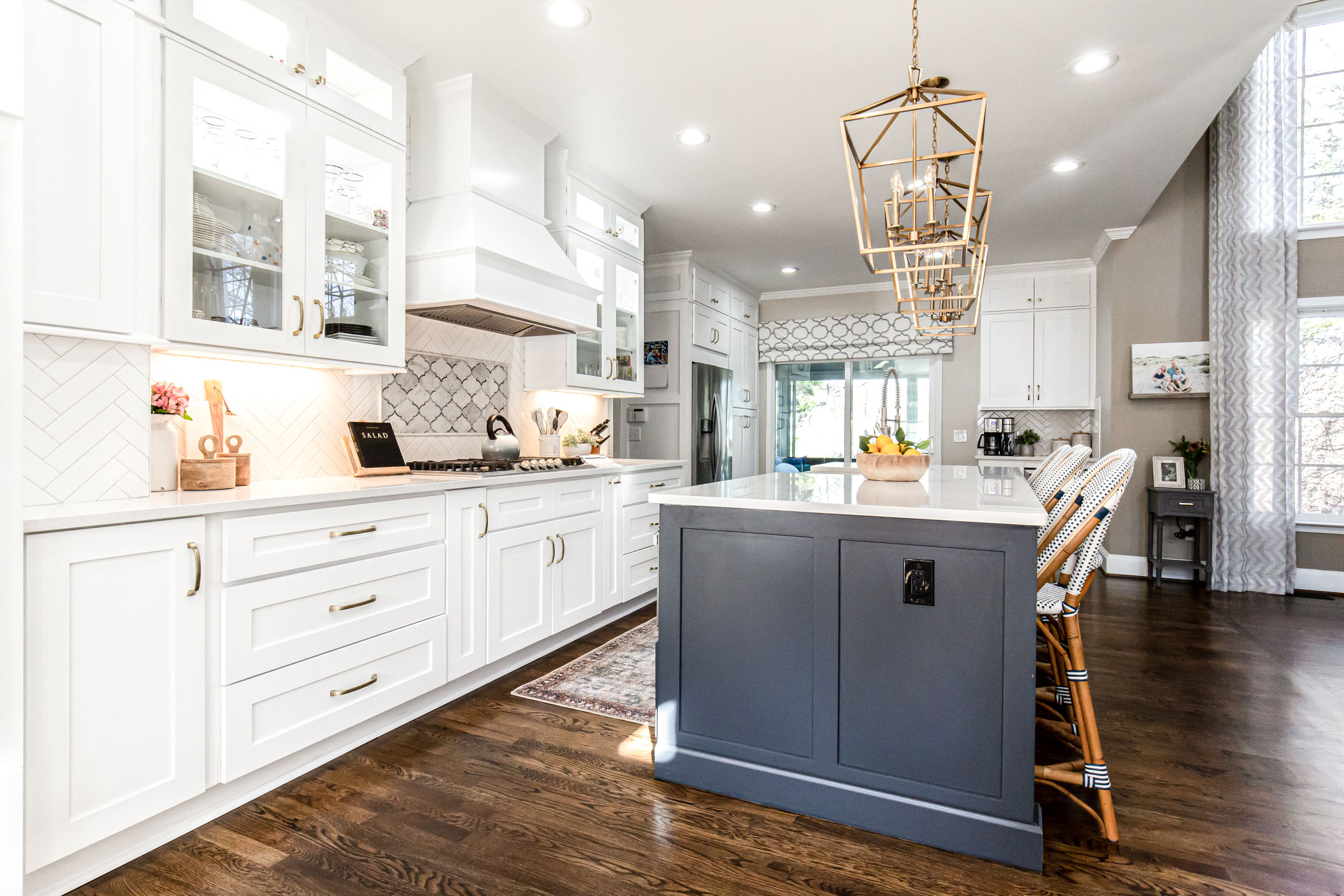
The gorgeous midnight island was the jumping off point of the whole design”
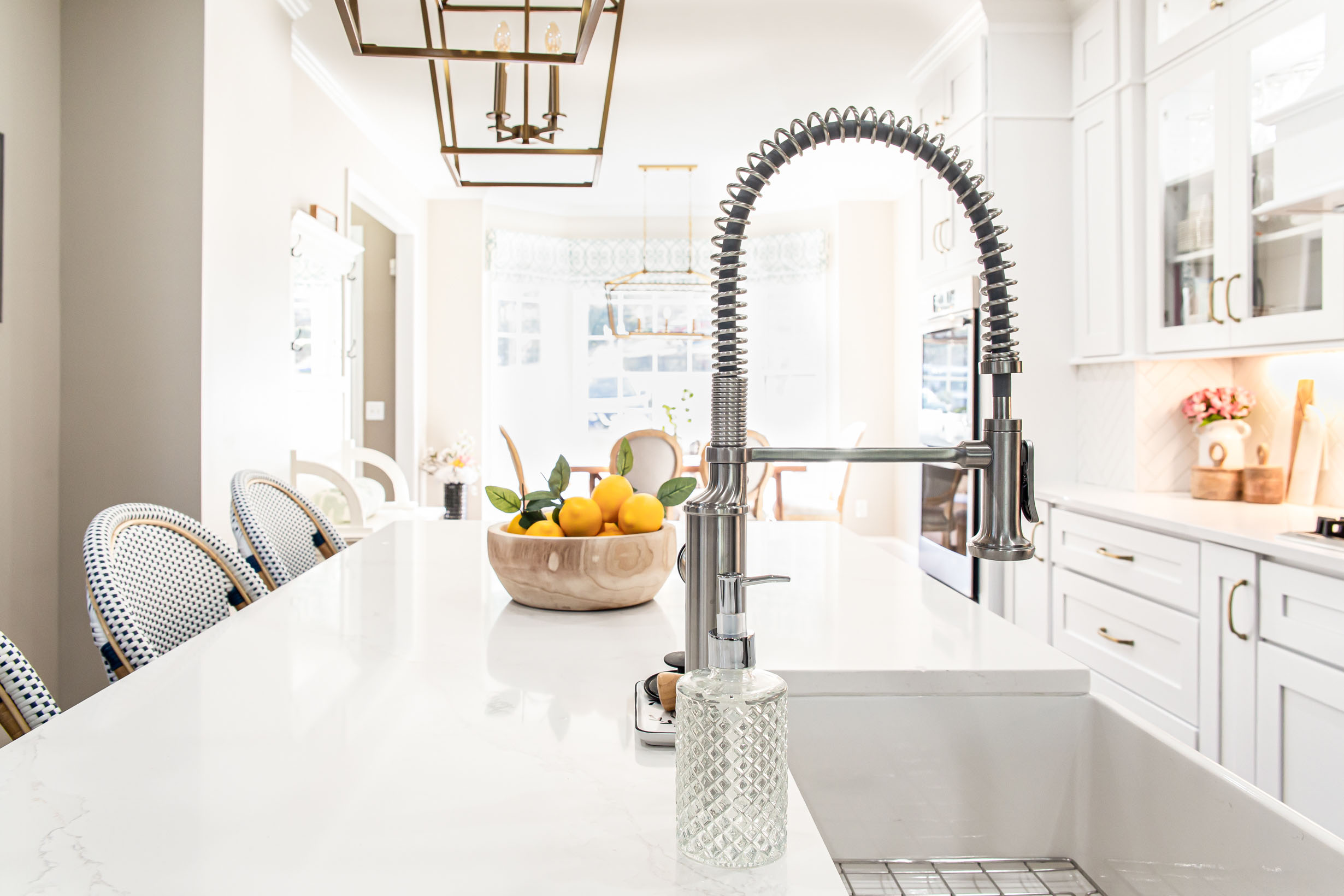
For the backsplash we went with herringbone tile. For the countertops, we went with a quartz that had the prefect amount of subtle movement.
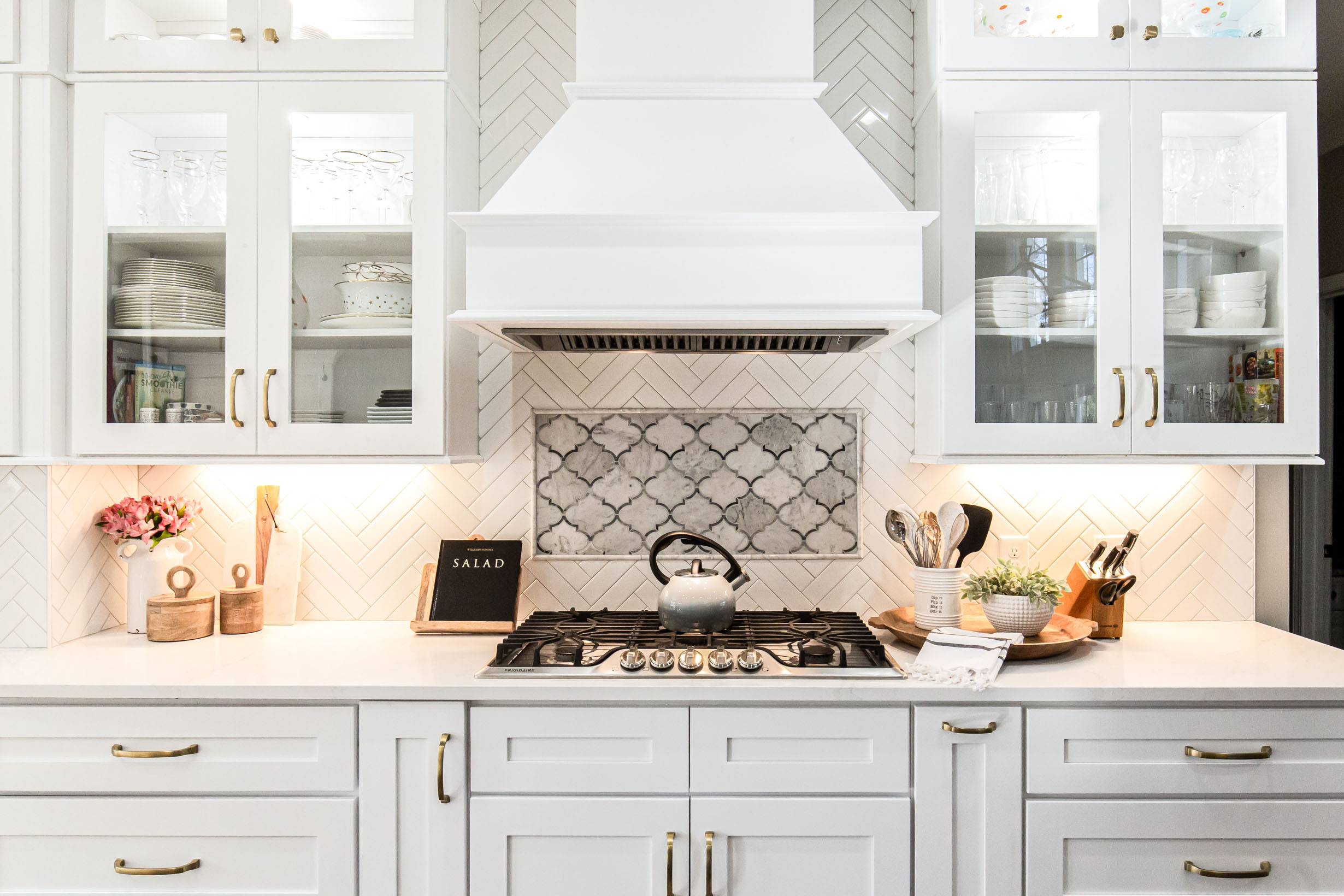
A large island for the family of 4, soon to be 5, was a must .
Scroll through and tell us your favorite part below
Here are the before’s:
Sources:
Cooktop | Frigidaire
Microwave Base | Sharp
Farmhouse Sink | The Sink Boutique
Sink Faucet | Kohler
Hardware | Amerock
Accent Tile | Floor & Decor
Pendants | Scout & Nimble
Barstools | Serena & Lilly
Backsplash | Soho Studios Boston
Grout Color: Mapei Warm Gray
Countertop | Silestone
Design & Staging by: Brittany Varela| Haggard Home Cabinetry & Design
Cabinets by: Haggard Home Cabinetry & Design
Photography by: JakSnap Photography

